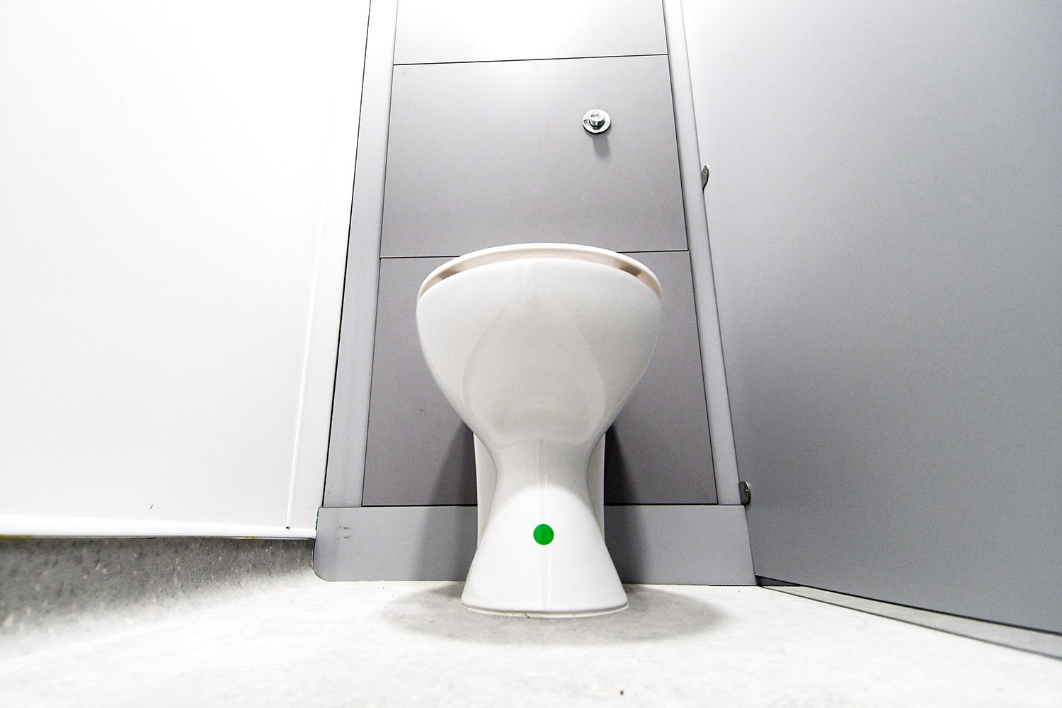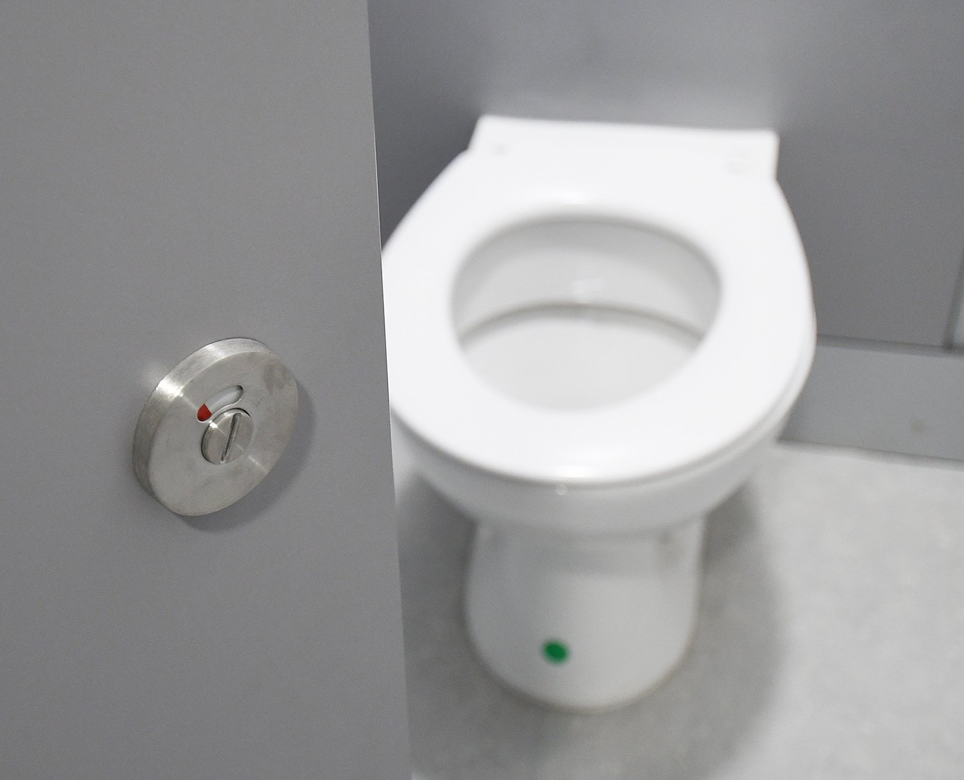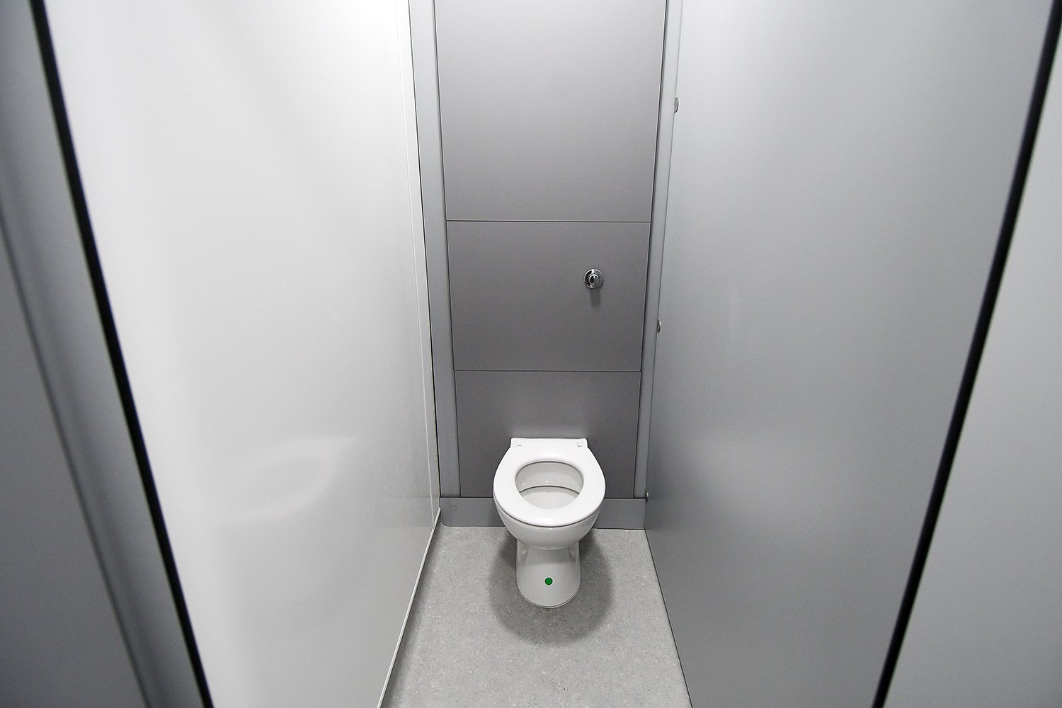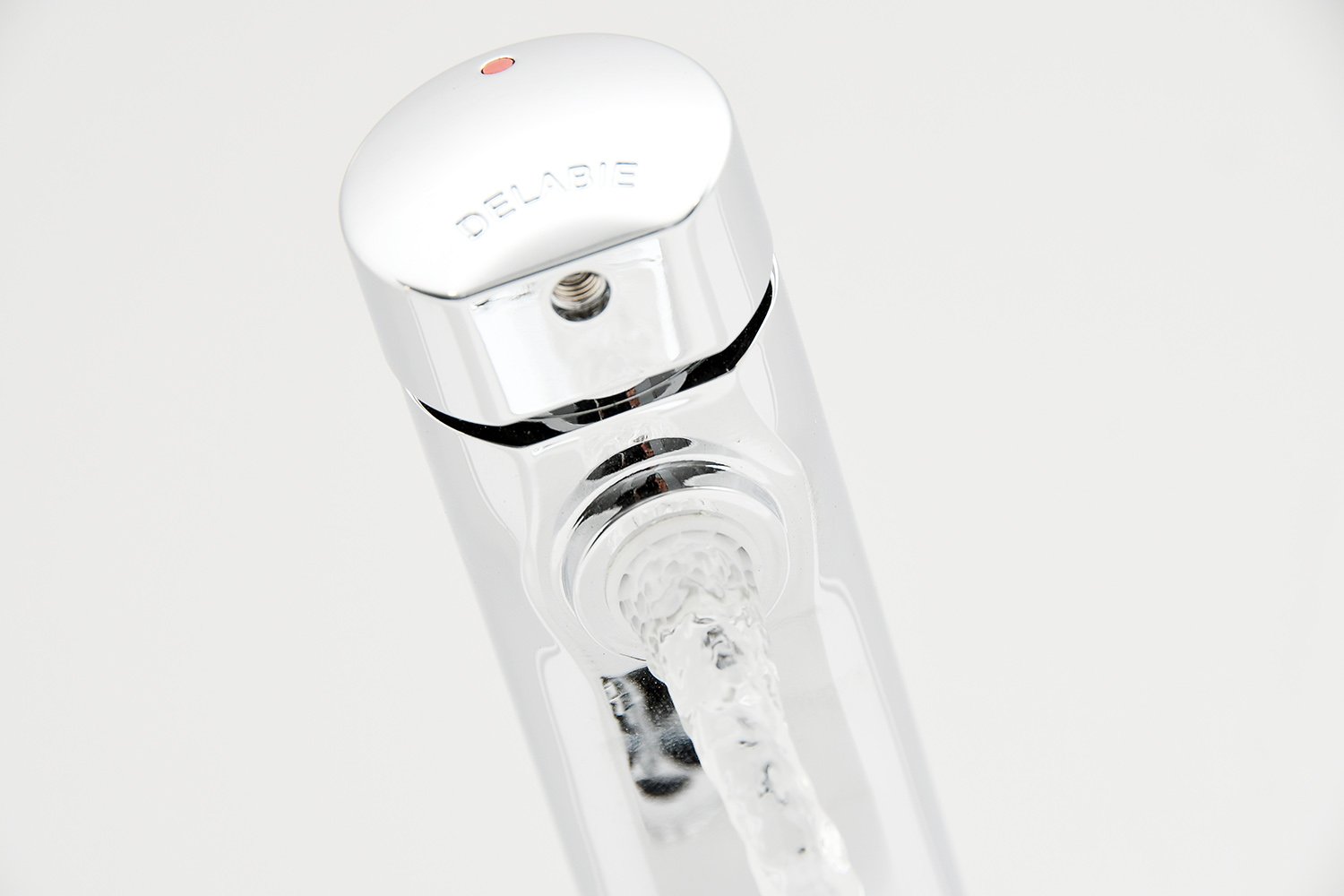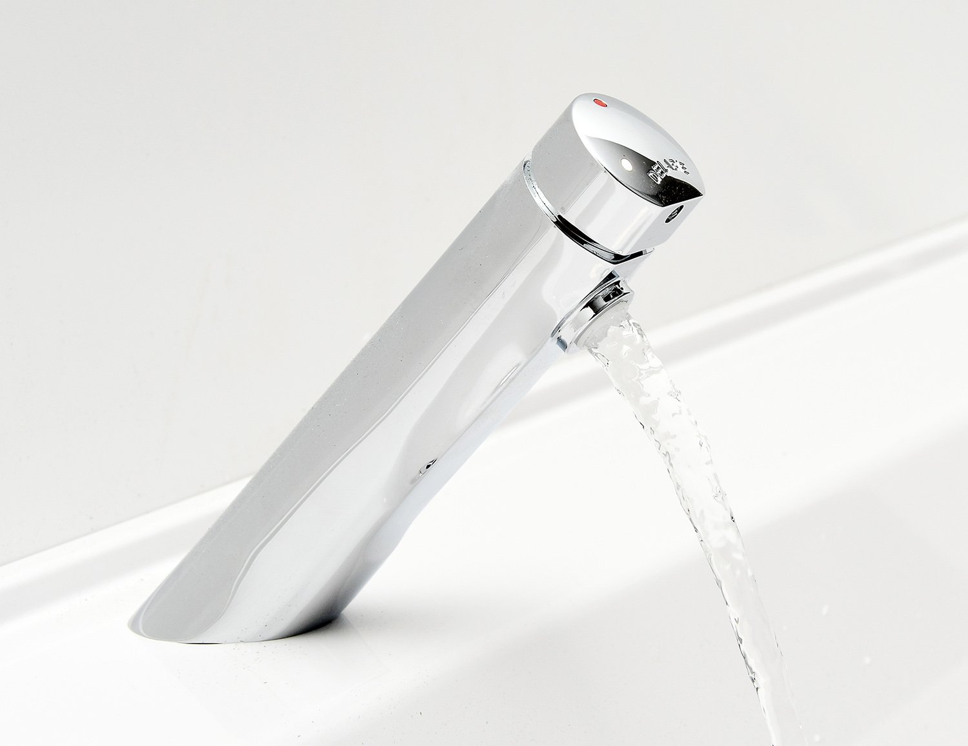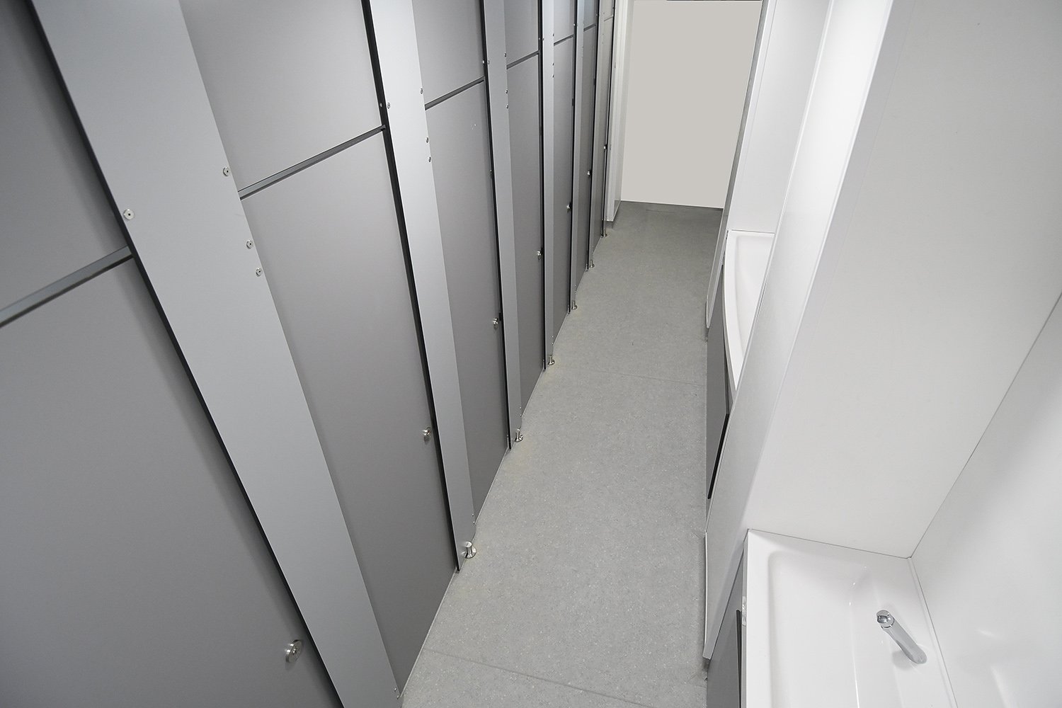
CASE STUDY
Neale-Wade Academy
Task: Design & Full Turnkey Installation
Client: Neale-Wade Academy
Location: March
Neale-Wade Academy is a secondary school and sixth form with academy status in the market town of March with almost 1500 students School.
This multi room installation with its full height, floor to ceiling cubicle partitions offering extra privacy ideal for unisex toilet facilities. Manufactured using Polyrey solid grade laminate which benefits from sanitised antibacterial treatment that destroys 99.9% of bacteria this complemented with hygienic wall cladding and slip resistance safety flooring complete with cap & cove perimeter skirting which allows the floor covering to be continued up the wall at floor to wall junctions to provide a hygienic easy maintained washroom.
