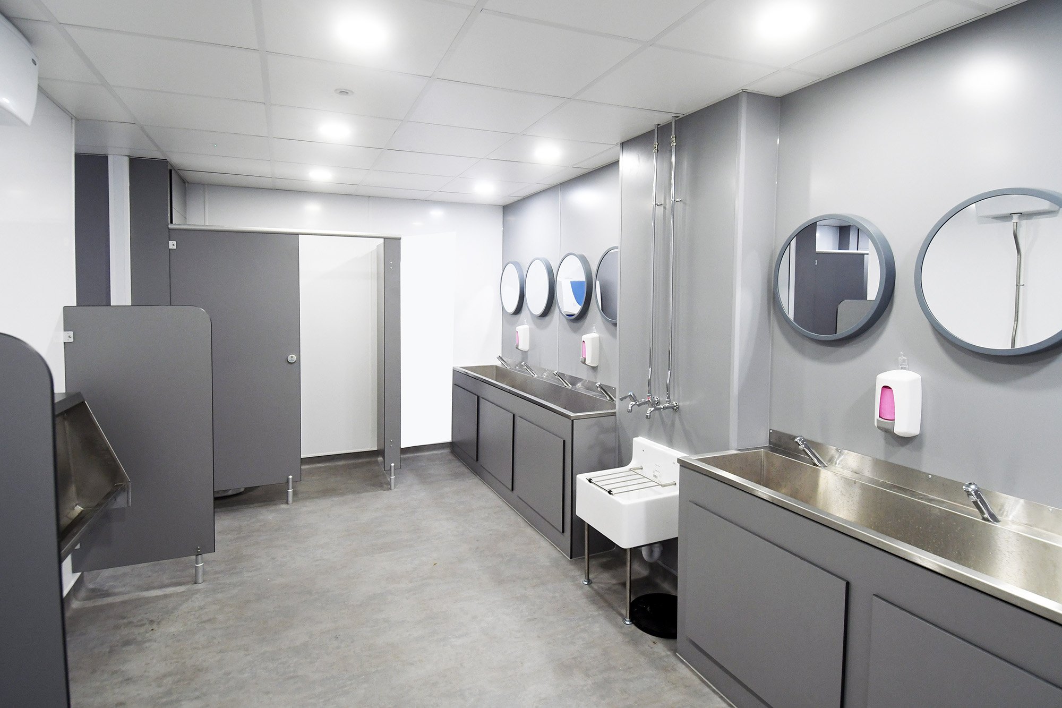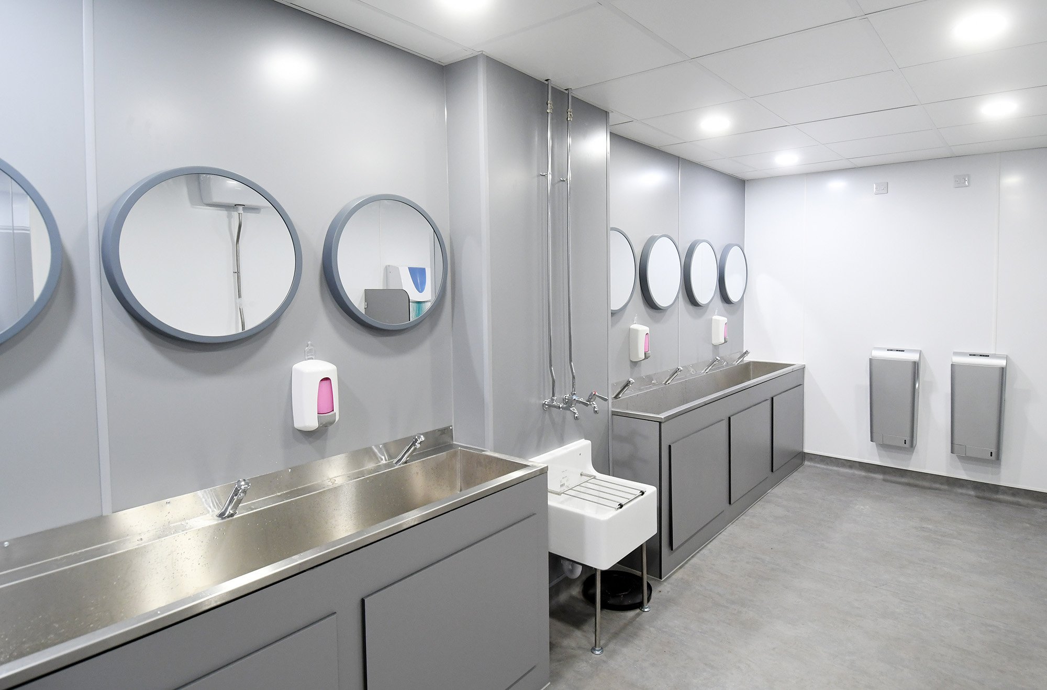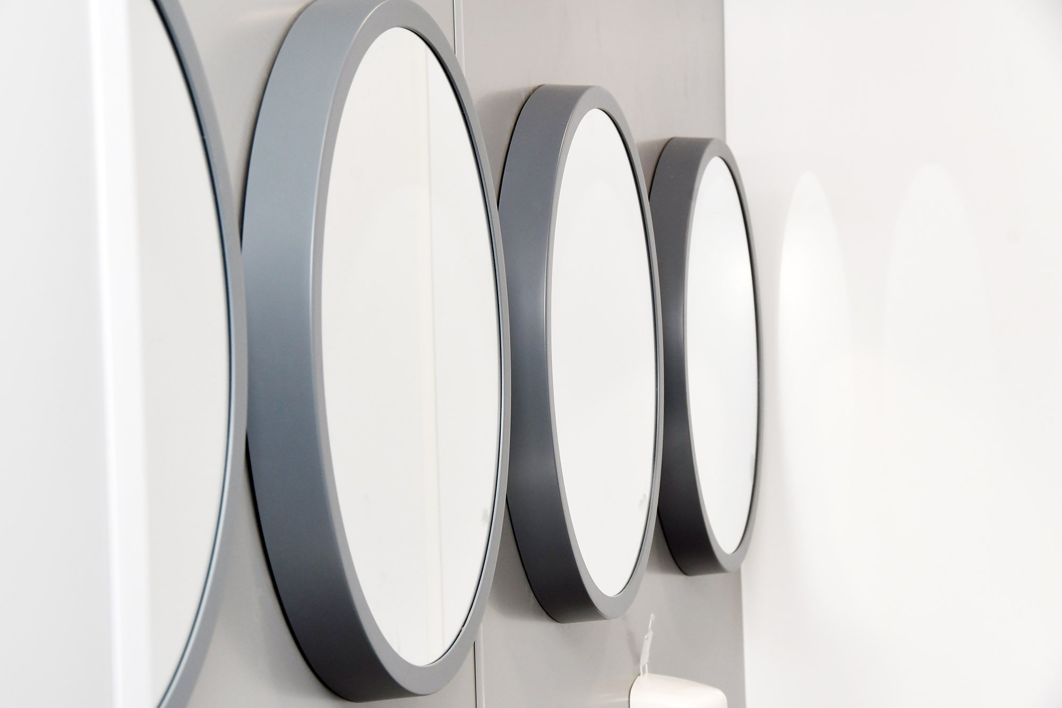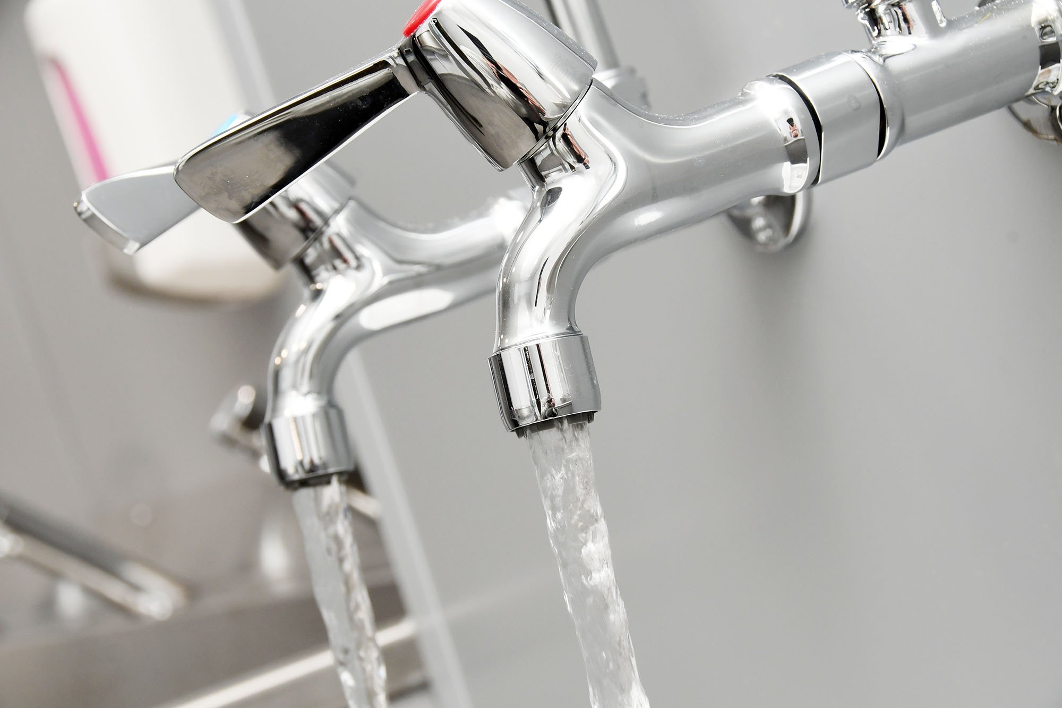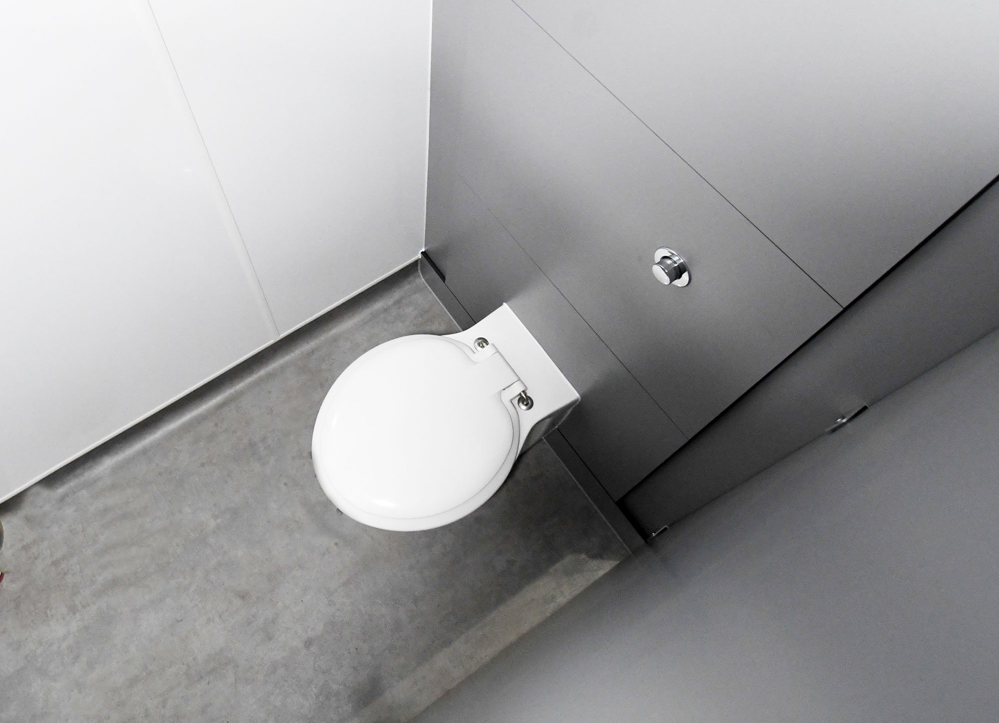
CASE STUDY
Accrofab
Task: Design & Full Turnkey Installation
Client: Accrofab
Location: Alcester, Warwickshire
Elevating hygiene standards through washroom design at Accrofab
Accrofab, located in Alcester, Warwickshire, is a renowned provider of complex, high-precision machined and fabricated components, catering primarily to the aviation industry. With a commitment to excellence in their products and processes, Accrofab recognises the importance of maintaining high standards of hygiene and cleanliness across all facilities.

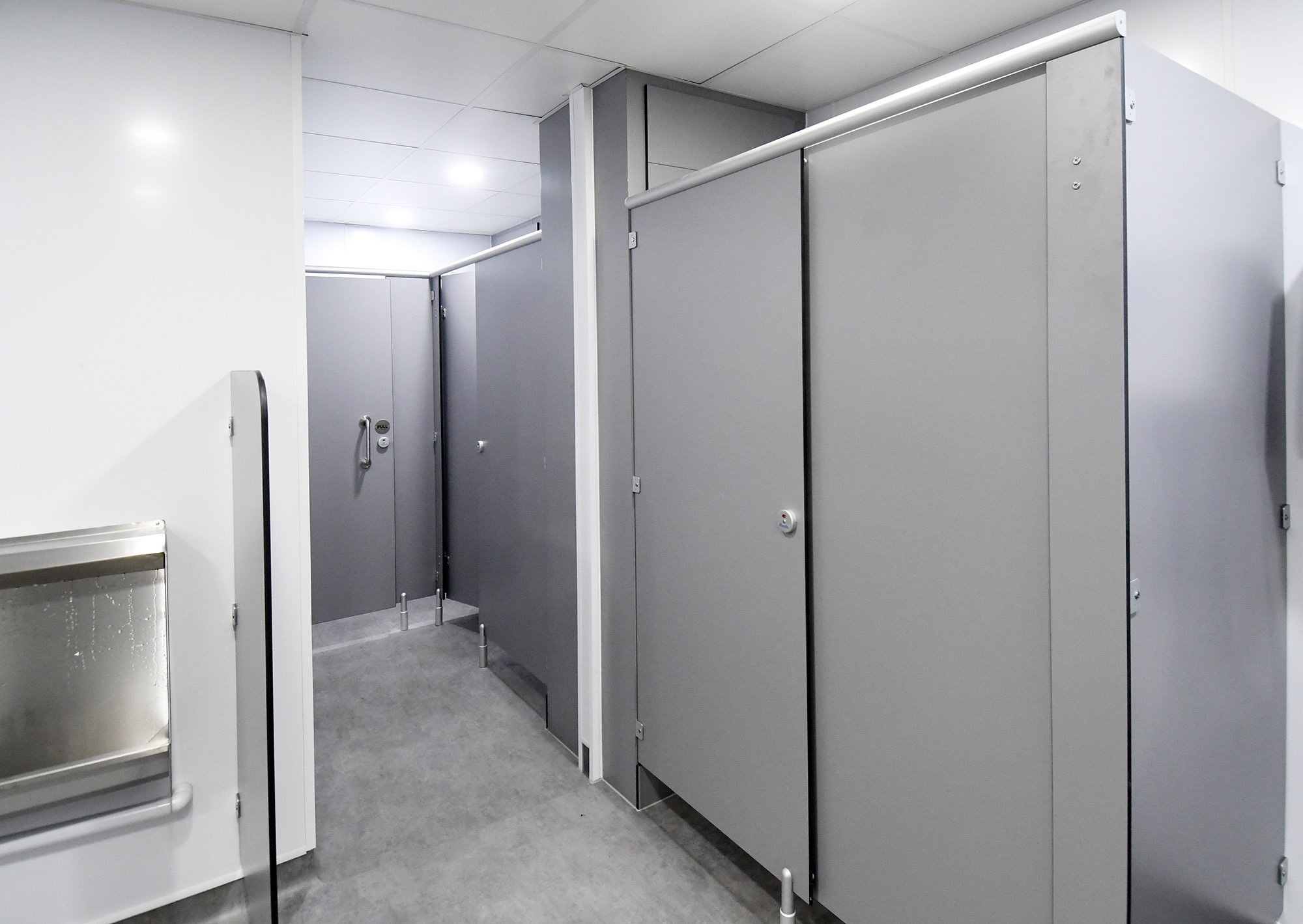
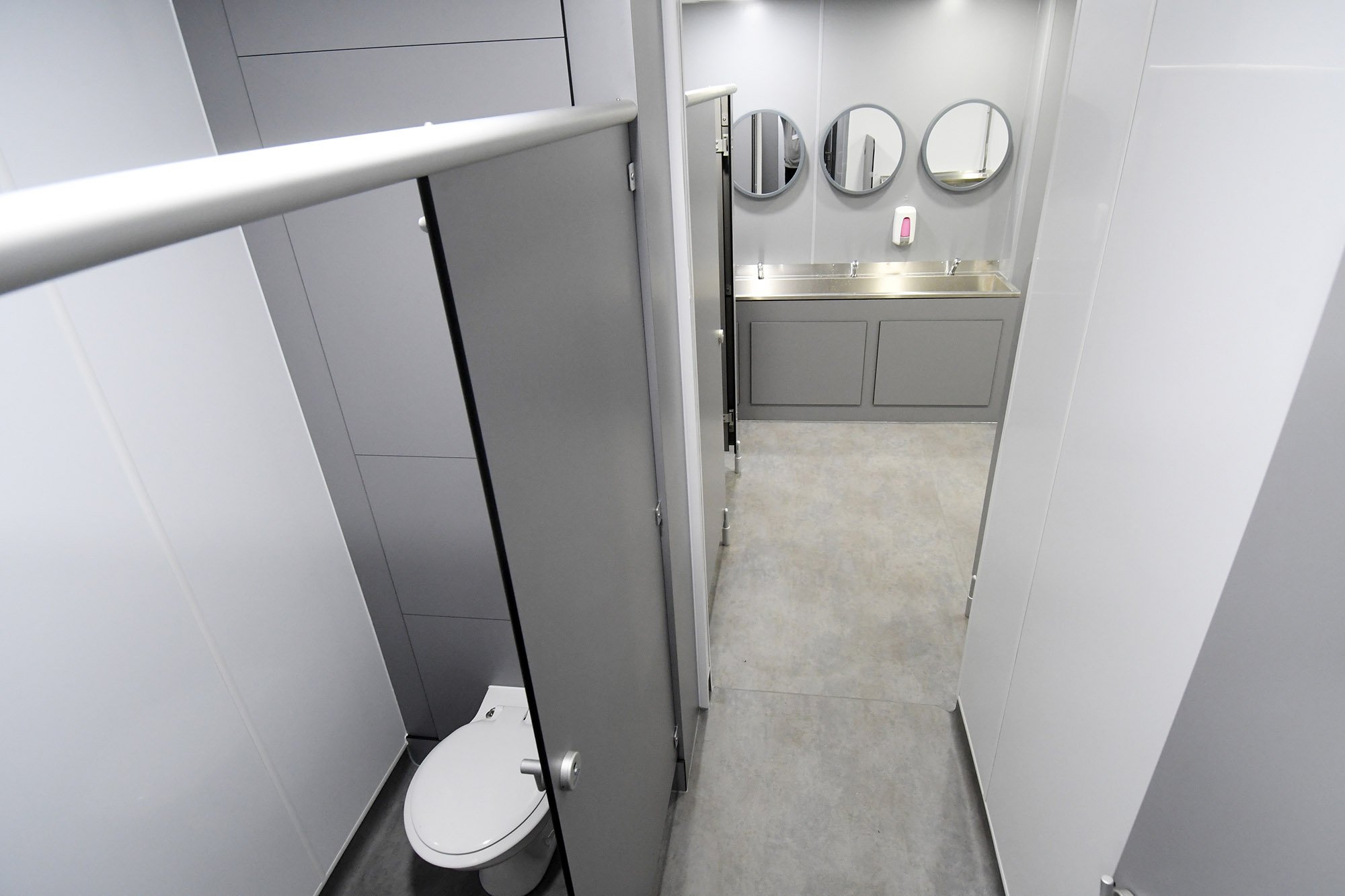
Project objective:
Accrofab embarked on a mission to revamp their washroom design to ensure this aligns with their dedication to quality. The primary goals of the project were to enhance hygiene and maintenance efficiency whilst also providing a modern, durable and stylish environment for their employees.
Project challenges:
The key challenge was ensuring compliance with industry standards, particularly in an environment dealing with precision components for the aviation sector. As well as minimising maintenance requirements while maximising durability and cleanliness.
The solution:
Accrofab collaborated with the team at Flush Washrooms to devise a washroom design that was tailored to their specific requirements. The proposed solution incorporated several innovative features to address the challenges at hand.
Compact grade laminate washroom cubicles and integral WC duct sets: These toilet cubicles were chosen for their durability, resistance to moisture and chemicals, and ease of maintenance. The compact grade laminate ensures longevity and hygiene, making it ideal for a high-traffic environment.
UPVC hygienic wall cladding: To further enhance hygiene and streamline maintenance, UPVC wall cladding was installed throughout these commercial washroom facilities. This material offers a smooth, impervious surface that is easy to clean and is also resistant to bacterial growth. A cloud grey accent feature wall was incorporated to add a touch of modern elegance to the washroom space. This design element not only enhances aesthetics but also contributes to a welcoming atmosphere.
Slip-resistant flooring: The flooring selected meets Health and Safety Executive (HSE) guidelines for slip resistance, ensuring the safety of employees and visitors. Additionally, a cap and coving perimeter skirting was installed to further facilitate easy cleaning and maintenance, while preventing dirt and grime buildup in hard-to-reach corners.
Stainless steel wash troughs with deck-mounted taps: To uphold the highest standards of hygiene, all wash troughs were manufactured from stainless steel, a material known for its durability, resistance to corrosion and ease of cleaning. The inclusion of deck-mounted taps further enhances user convenience and hygiene.
